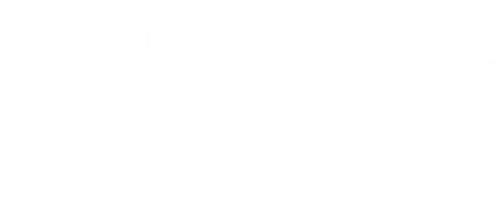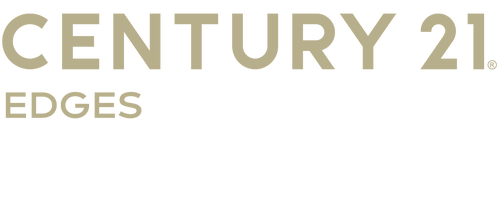


Listing Courtesy of: UTAH REAL ESTATE / Real Broker, LLC
2309 W 2475 S West Haven, UT 84401
Pending (66 Days)
$412,000 (USD)
MLS #:
2101567
2101567
Taxes
$2,294
$2,294
Lot Size
2,178 SQFT
2,178 SQFT
Type
Single-Family Home
Single-Family Home
Year Built
2017
2017
Views
True
True
School District
Weber
Weber
County
Weber County
Weber County
Community
Country Haven
Country Haven
Listed By
Graham Allen, Real Broker, LLC
Source
UTAH REAL ESTATE
Last checked Oct 3 2025 at 8:23 PM GMT+0000
UTAH REAL ESTATE
Last checked Oct 3 2025 at 8:23 PM GMT+0000
Bathroom Details
- Full Bathrooms: 2
Interior Features
- Gas Log
- Disposal
- Vaulted Ceilings
- Range/Oven: Free Stdng.
- Bath: Sep. Tub/Shower
- Granite Countertops
- Appliance: Ceiling Fan
- Windows: Blinds
- Windows: Drapes
- Appliance: Microwave
- Appliance: Refrigerator
- Bath: Primary
Subdivision
- Country Haven
Lot Information
- Sidewalks
- Sprinkler: Auto-Full
- View: Mountain
- Curb & Gutter
- Vegetation: Landscaping: Full
Property Features
- Terrain
- Sidewalks
- Curb & Gutter
- Flat
- Sprinkler: Auto-Full
- View: Mountain
- Fireplace: Insert
- Fireplace: Fireplace Equipment
Heating and Cooling
- Forced Air
- Gas: Central
- Central Air
Basement Information
- Slab
Homeowners Association Information
- Dues: $165/Monthly
Flooring
- Tile
- Carpet
Exterior Features
- Roof: Asphalt
- Roof: Pitched
Utility Information
- Utilities: Sewer: Public, Natural Gas Connected, Electricity Connected, Sewer Connected, Water Connected
- Sewer: Sewer: Connected, Sewer: Public
School Information
- Elementary School: Kanesville
- Middle School: Rocky Mt
- High School: Weber
Garage
- Attached Garage
- Garage
Stories
- 1
Living Area
- 1,589 sqft
Location
Listing Price History
Date
Event
Price
% Change
$ (+/-)
Sep 02, 2025
Price Changed
$412,000
-1%
-5,000
Aug 20, 2025
Price Changed
$417,000
-1%
-3,000
Jul 15, 2025
Original Price
$420,000
-
-
Estimated Monthly Mortgage Payment
*Based on Fixed Interest Rate withe a 30 year term, principal and interest only
Listing price
Down payment
%
Interest rate
%Mortgage calculator estimates are provided by CENTURY 21 Real Estate LLC and are intended for information use only. Your payments may be higher or lower and all loans are subject to credit approval.
Disclaimer: Copyright 2025 Utah Real Estate MLS. All rights reserved. This information is deemed reliable, but not guaranteed. The information being provided is for consumers’ personal, non-commercial use and may not be used for any purpose other than to identify prospective properties consumers may be interested in purchasing. Data last updated 10/3/25 13:23





Description